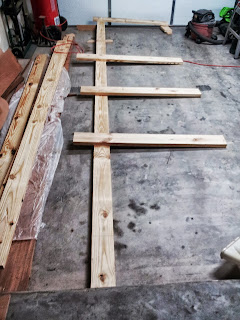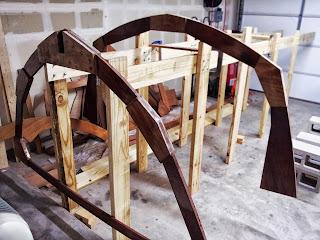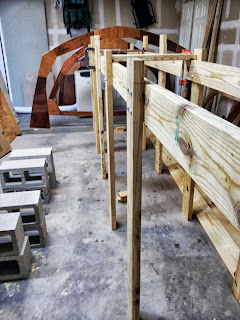Minggu, 18 Januari 2015
Building Form Trial Run
Over the last several days I have been slowly getting the building form together. I had purchased some of the lumber and hardware last Sunday. The reason for not buying all of the lumber was because I was unsure if my plan for a movable form would work out. I reasoned that at the very least I would need the two long horizontal members and legs to hold them up. I could add the additional bracing, casters, and other pieces after I had done some of the initial work and had a chance to look it over.


The previous photos show one half of the main form. The horizontal piece is 16 feet long, but will be a bit shorter when finished. The assembly is made from 2" by 6" framing lumber. I took care to find the straightest pieces I could get. The legs are bolted to the horizontal member using 5/16" bolts. This is because of two reasons. I want the structure to be strong enough to support the entire weight of the hull (around 1000 pounds) and take the stresses of assembly. I also want to easily remove the legs when it comes time to flip the boat. I estimate the building form will weigh somewhere around 150 pounds so I can make the task of flipping easier if I can shed some of the weight of the building form.
I decided to do a trial run of putting the frames on the form. There were a few reasons for this. First, if the legs turned out to be too long, I could shorten them. Having the frame mounted on the form allowed me to see this relation more clearly. The legs are 8 inches longer than the plan calls for because I want to be able to get under the boat during assembly and the original plan would have had the boat to close to the floor.
The second reason for the trial run was to see if there were any other issues. Getting the form to stand up while attaching it to the other form was difficult because of its weight but with some cinder blocks for support, I managed. I temporarily clamped the two pieces together. Later they will be fastened together and additional bracing installed.


The pictures show frames 5 and 4 setting on the form. Not immediately apparent are the problems I found when I did this.

This picture shows frame 5 setting on the end of the form. The plywood floor timber is barely resting on the horizontal form member. I will have to add a cross piece between the two horizontal members for the floor timber to rest on. Also notice that the leg sticks up higher than the curve of the frame. More on this in a moment.

Here is frame 4 setting on the form. The form legs have small steps cut into them that the floor timber is supposed to rest on. Notice however, that the frame side piece is resting on the step instead.
What is apparent from these previous two photos is that the legs of the building form should be on the inside of the horizontal members. This will correct the leg outside the frame curve in the previous picture and will allow frame 4s floor timber to rest on the building form legs steps.
Fortunately, since I only temporarily clamped the two form assemblies together, I can simply swap them from side to side and the legs will then be on the inside. Otherwise I would have had to remove each leg and reinstall it on the inside.
However, there is another problem that will require repositioning of two legs. The legs of the form are supposed to lineup on 36 inch measurements so that the frame members are in the correct position. I made a mistake in measuring one oft the legs marks and it is either an inch short or an inch long (I havent determined yet). This also means that the next leg is also off by the same amount. The next photo shows the offset.

None of these problems is hard to correct, but I am glad I found them before permanently connecting the form assemblies together.
Finally, just to give some idea of much room I have to work with on the far side of the boat, you can see in this following picture that the distance between the frame side member and the wall is around 2 and a half feet. I will gain a bit more because the building form is not in its final position yet. Also, the plan is to have casters on the form so that it can be slid sideways if necessary. I will be playing that by ear since my preference is to have the form mounted to the floor rather than moveable.

Its been very hot here in Austin for the last several weeks, so I am only able to work in the garage for about 90 minutes before needing to take a break from the heat. So all of this is going a bit slow. However, I feel that the slowness is probably an asset in this case because it allows me more time to think about the process.
Once I get the form together, the boat frames will be bolted to it . They will need to be aligned and leveled so there will be some trial and error fitting involved. For me, though, the cool thing is that I can begin to see the boat taking shape. So until next time..................


The previous photos show one half of the main form. The horizontal piece is 16 feet long, but will be a bit shorter when finished. The assembly is made from 2" by 6" framing lumber. I took care to find the straightest pieces I could get. The legs are bolted to the horizontal member using 5/16" bolts. This is because of two reasons. I want the structure to be strong enough to support the entire weight of the hull (around 1000 pounds) and take the stresses of assembly. I also want to easily remove the legs when it comes time to flip the boat. I estimate the building form will weigh somewhere around 150 pounds so I can make the task of flipping easier if I can shed some of the weight of the building form.
I decided to do a trial run of putting the frames on the form. There were a few reasons for this. First, if the legs turned out to be too long, I could shorten them. Having the frame mounted on the form allowed me to see this relation more clearly. The legs are 8 inches longer than the plan calls for because I want to be able to get under the boat during assembly and the original plan would have had the boat to close to the floor.
The second reason for the trial run was to see if there were any other issues. Getting the form to stand up while attaching it to the other form was difficult because of its weight but with some cinder blocks for support, I managed. I temporarily clamped the two pieces together. Later they will be fastened together and additional bracing installed.


The pictures show frames 5 and 4 setting on the form. Not immediately apparent are the problems I found when I did this.

This picture shows frame 5 setting on the end of the form. The plywood floor timber is barely resting on the horizontal form member. I will have to add a cross piece between the two horizontal members for the floor timber to rest on. Also notice that the leg sticks up higher than the curve of the frame. More on this in a moment.

Here is frame 4 setting on the form. The form legs have small steps cut into them that the floor timber is supposed to rest on. Notice however, that the frame side piece is resting on the step instead.
What is apparent from these previous two photos is that the legs of the building form should be on the inside of the horizontal members. This will correct the leg outside the frame curve in the previous picture and will allow frame 4s floor timber to rest on the building form legs steps.
Fortunately, since I only temporarily clamped the two form assemblies together, I can simply swap them from side to side and the legs will then be on the inside. Otherwise I would have had to remove each leg and reinstall it on the inside.
However, there is another problem that will require repositioning of two legs. The legs of the form are supposed to lineup on 36 inch measurements so that the frame members are in the correct position. I made a mistake in measuring one oft the legs marks and it is either an inch short or an inch long (I havent determined yet). This also means that the next leg is also off by the same amount. The next photo shows the offset.

None of these problems is hard to correct, but I am glad I found them before permanently connecting the form assemblies together.
Finally, just to give some idea of much room I have to work with on the far side of the boat, you can see in this following picture that the distance between the frame side member and the wall is around 2 and a half feet. I will gain a bit more because the building form is not in its final position yet. Also, the plan is to have casters on the form so that it can be slid sideways if necessary. I will be playing that by ear since my preference is to have the form mounted to the floor rather than moveable.

Its been very hot here in Austin for the last several weeks, so I am only able to work in the garage for about 90 minutes before needing to take a break from the heat. So all of this is going a bit slow. However, I feel that the slowness is probably an asset in this case because it allows me more time to think about the process.
Once I get the form together, the boat frames will be bolted to it . They will need to be aligned and leveled so there will be some trial and error fitting involved. For me, though, the cool thing is that I can begin to see the boat taking shape. So until next time..................
Langganan:
Posting Komentar (Atom)
Tidak ada komentar:
Posting Komentar